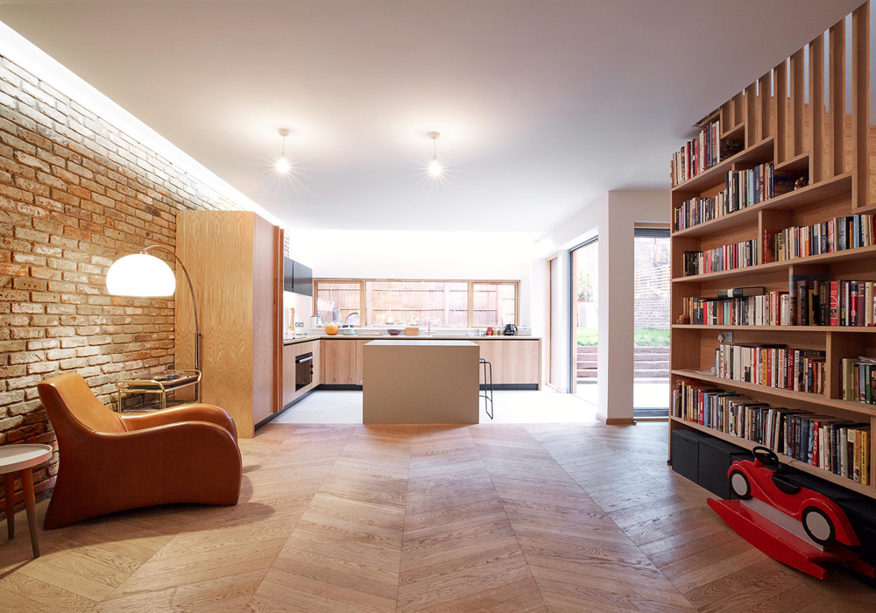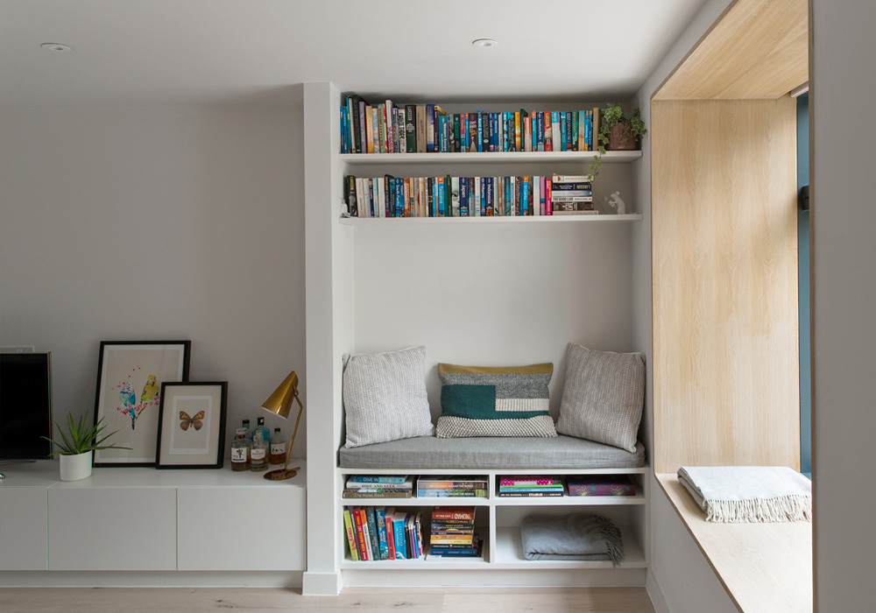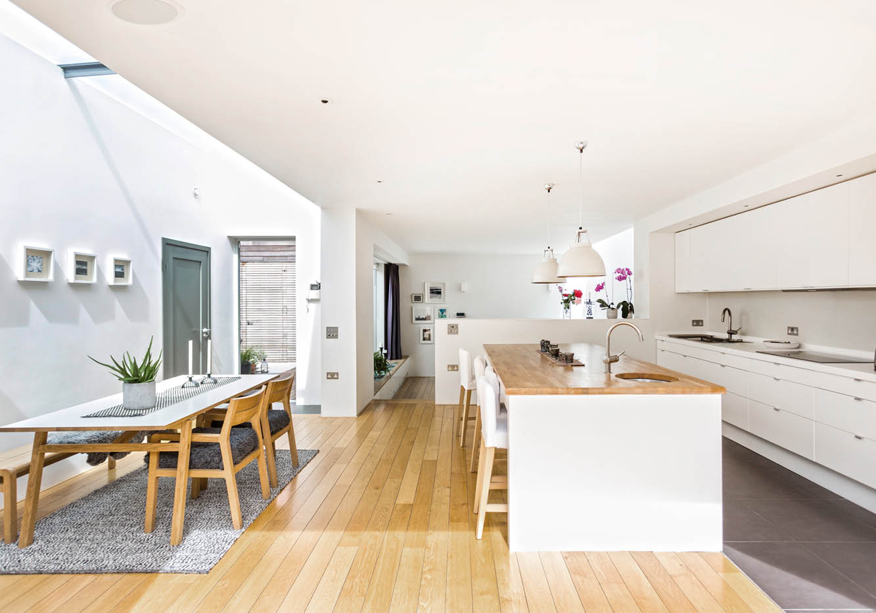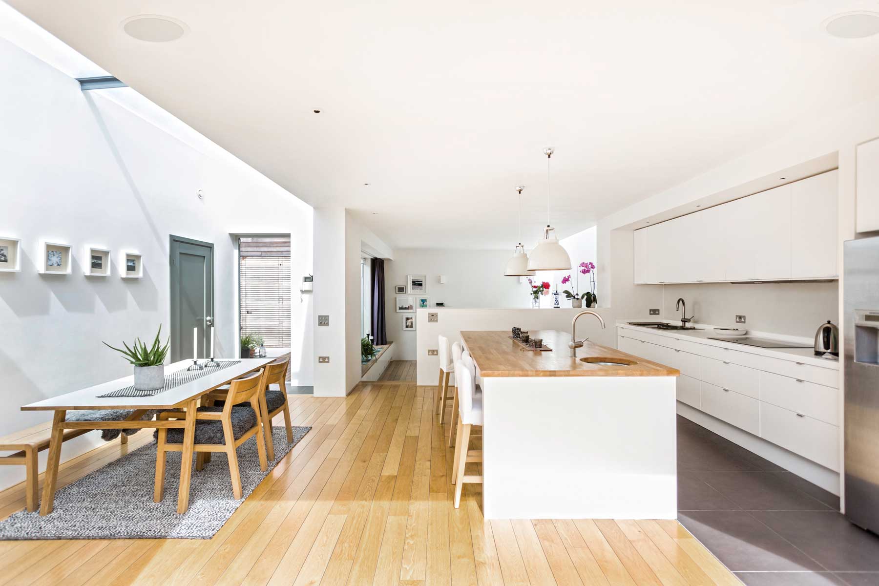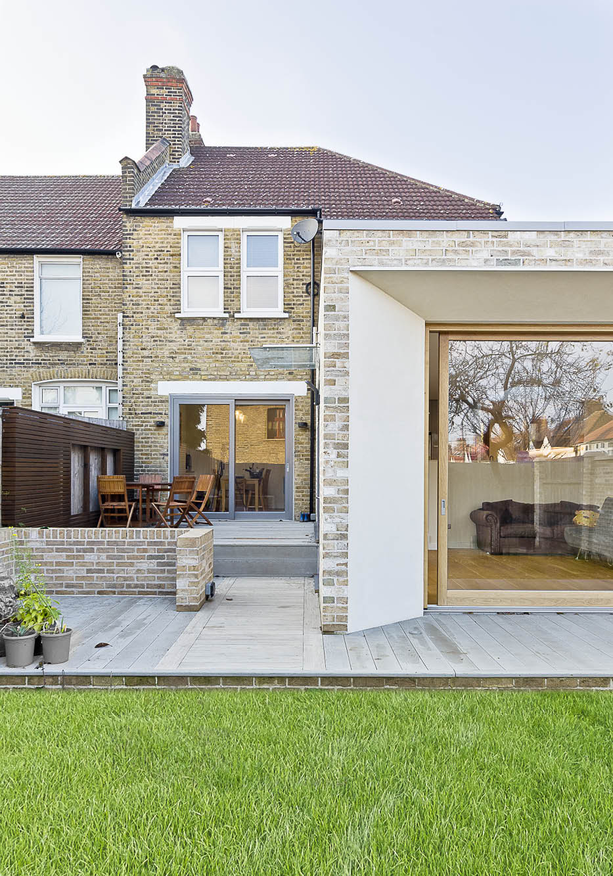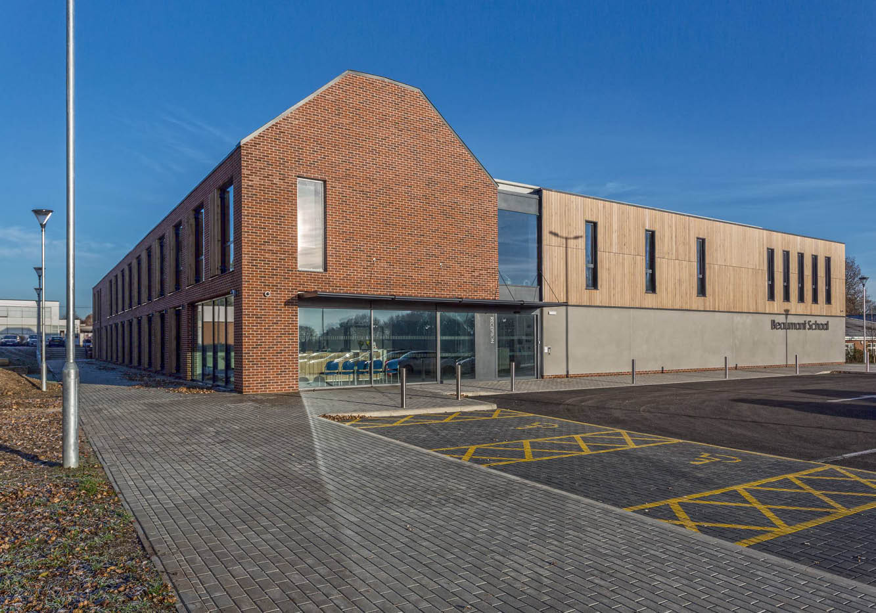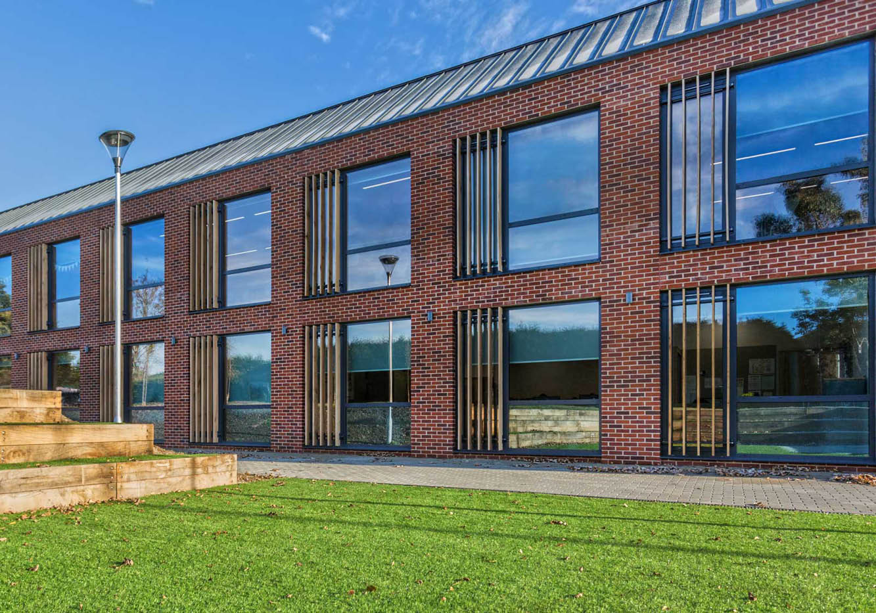Rob Runs London Marathon!
23rd April, 2017
We are very proud of Rob who completed the London Marathon today! Not only did he run in under 4 hours, he also ‘warmed up’ with the Manchester Marathon two weeks ago.
Rob ran both marathons raising money for the charity: Rhys Daniels Trust who funds ‘Home from Home’ accommodation for children’s hospitals across the UK.

The Evening Standard
19th April, 2017
We are featured in the Evening Standard, Homes and Property today!

On site in Blackheath
18th April, 2017
Our Blackheath refurb is taking shape!

Beckenham Big Build
18th April, 2017
This is the latest picture from our Beckenham House build! The project is progressing nicely and we can’t wait to see it come out of the ground in the next few weeks.

Film Crew on site!
11th April, 2017
Our Courtyard House is being filmed for a new Channel 4 series starting in September.

Grand Designs Magazine April 2017
1st April, 2017

An interesting blog by one of our clients
2nd February, 2017
Planning Permission Achieved in Honor Oak Par
6th January, 2017
We are happy to announce that we have achieved planning permission for a rear extension in Honor Oak Park today!

Beaumont School in the AJ
23rd November, 2016
Beaumont School Features in the Architects Journal On-line edition

Beaumont School Opens!
6th September, 2016
We are very happy to announce that our latest Educational Project: Beaumont School opens today!

Beaumont School is a mixed comprehensive catering for 11-18 year olds which became an Academy in 2012. Located behind houses on a typical residential street just outside the centre of St Albans, the school was struggling with a congested access point, a shortage of classrooms and outmoded sports facilities. Recently rated as Outstanding by Ofsted, the school is the most over-subscribed in St Albans, making the facilities shortcomings even more acute.
We were briefed to deliver more classrooms, a new sports facility as well as conference facilities and a community gym. To achieve this we re-orientated the school, turning it through a 90-degree angle and designed a series of roof pitches that not only link the various school buildings together, but also make them flow as a whole.
The school now has a striking new reception area. Previously the entrance was accessed via a long alleyway running between existing houses which was narrow, noisy and congested with no positive visual impact. There is now a brand new glazed entrance and main reception reached directly from the main road, complete with drop-off area and cycle parking, all of which set the tone for a modern and contemporary campus.
Eleven new classrooms have been included in the design. Nine are general teaching made light and airy with vaulted ceilings, and two IT specialist rooms, plus a conference room. The new 4 court sports hall includes 5 lanes of cricket netting, as well as 4 club standard badminton courts, changing and storage facilities. The original gym building, instead of being abandoned, has been re-used as a dedicated trampoline facility. An external amphitheatre has also been included to facilitate outdoor learning as well as working as an event space for outdoor performance.
The new development provides a fitness suite, with café, for the community which can be closed off from the rest of the school to facilitate out-of-hours use.

