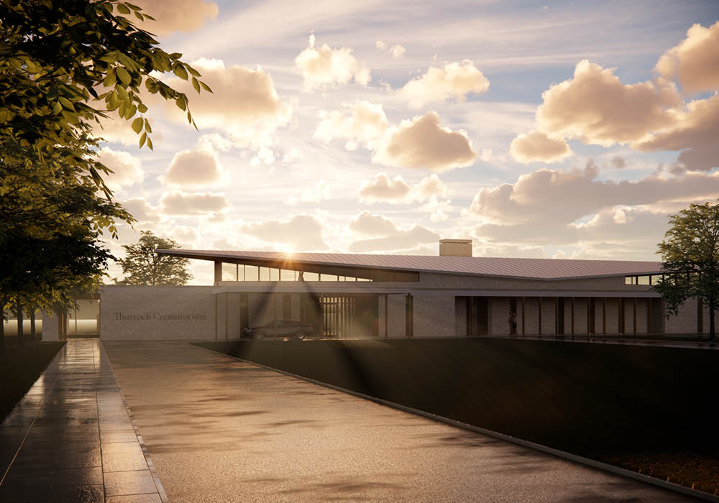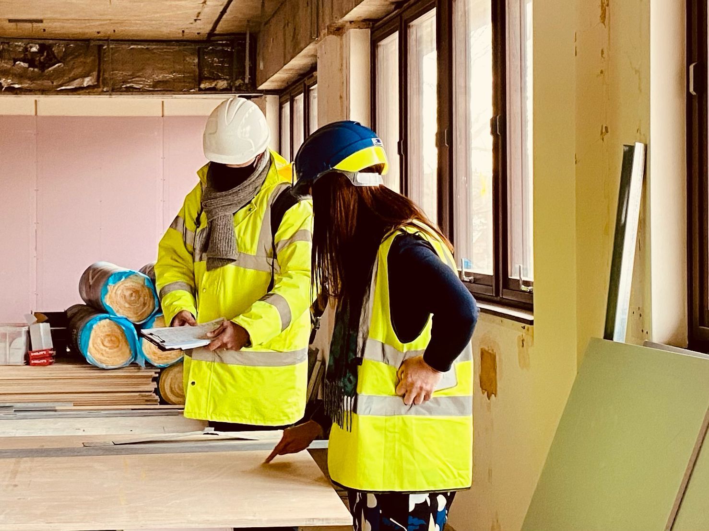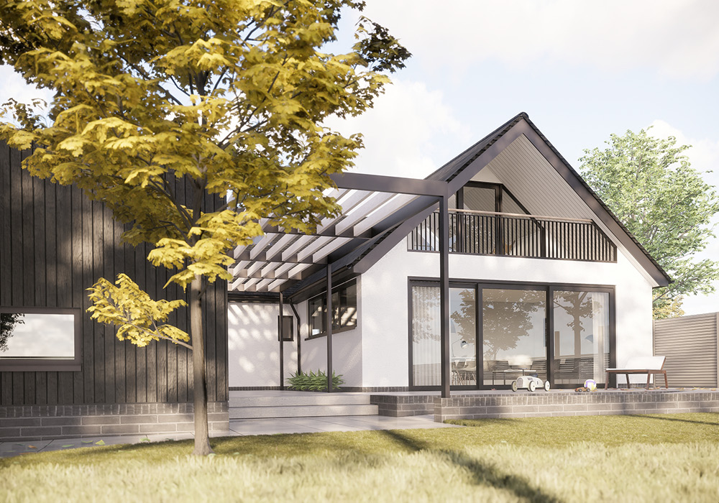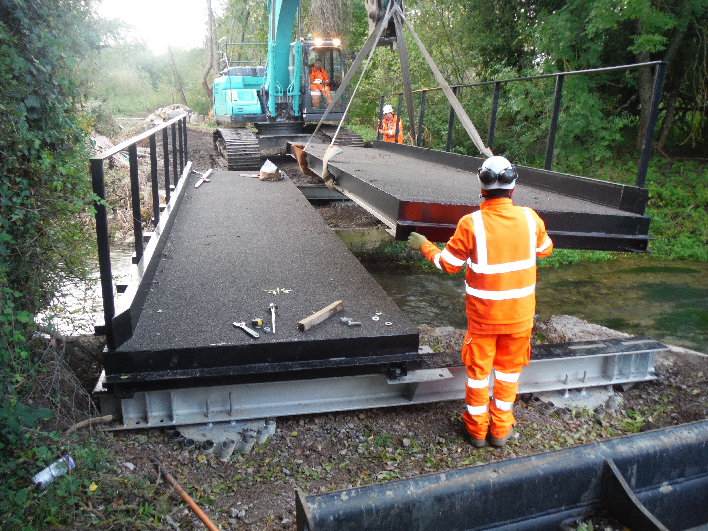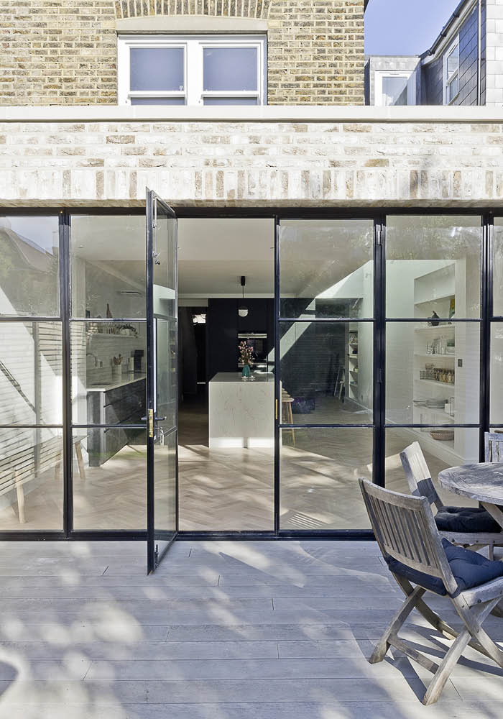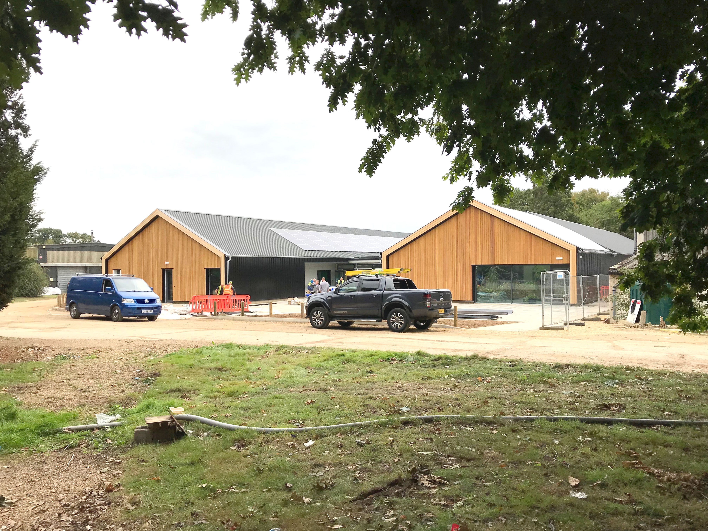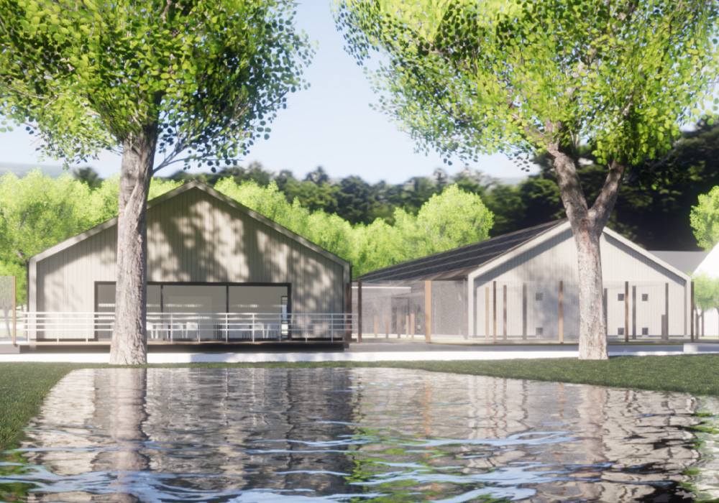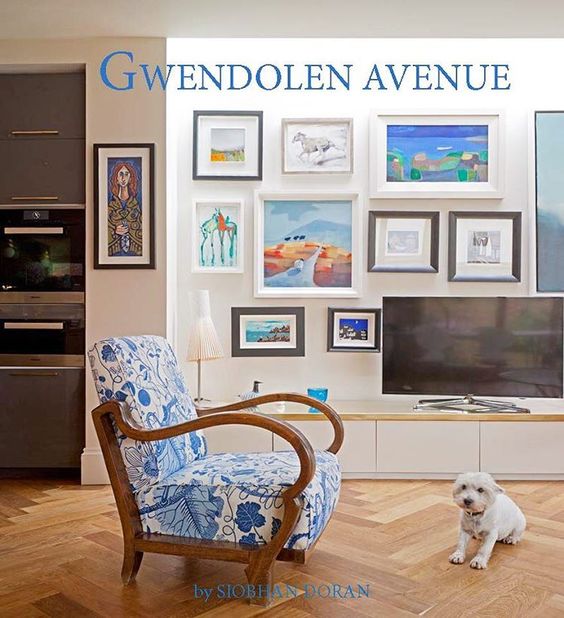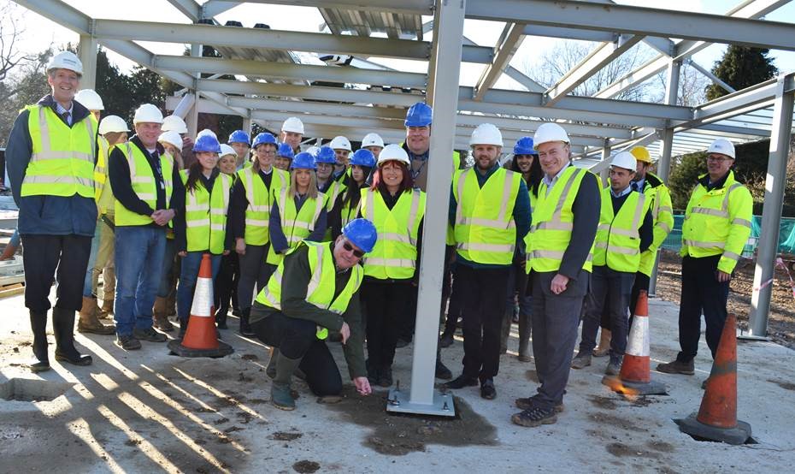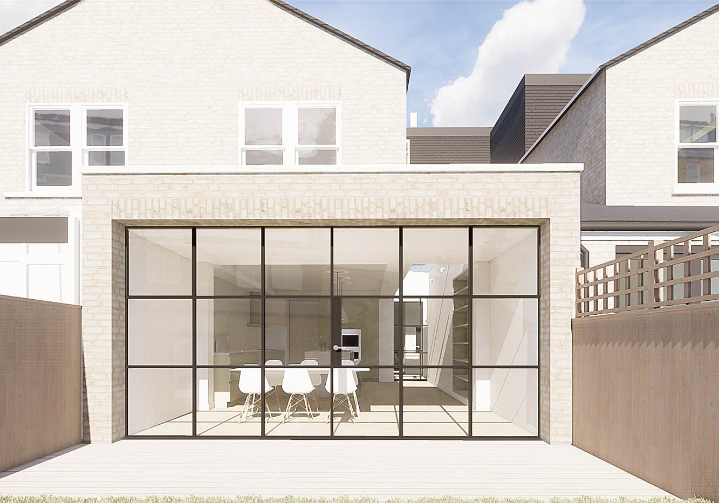Concept Design for New Crematorium in Thurrock
24th February, 2021
Designcubed have been invited to provide designs for a new Crematorium in Thurrock. The proposals include two chapels of remembrance beneath a ‘floating’ wing shaped vaulted roof. The symmetrical design subtlety separates circulation and views between mourners in each chapel and maintains a dignified distance between those arriving and leaving between each service.
Each chapel benefits from private views into its own landscaped courtyard which leads on to a garden of remembrance concealed behind screens.
Researching for this project was an interesting, and at times difficult, emotional journey. We had to contemplate head-on the emotional, cultural and practical issues which surround the passing away of a loved one.
In developing the design we had to ensure that we respected the responsibility of producing a building which would come to signify, and hopefully, help to come to terms with the final farewells for so many people.
St Albans Children’s Centre
12th February, 2021
Over the last month Designcubed have worked with the Hertfordshire Community NHS Trust and Blu Building Consultants to develop proposals to relocate St Albans Children’s Centre.
Following the completion of our Health and Wellbeing Centre in St Albans Civic Centre, the proposals will make use of derelict office space within an additional corner of the first floor of the Civic Centre, expanding the existing health care provisions. This provides the Trust with a centralised health clinic in central St Albans with the ability to provide services such as,
- Children’s Therapy Accommodation, including Language & Speech Therapy, PALMS Services, Eye Care Services, Occupational and Physical Therapy & Community Paediatrics.
- Specialist VRA / Audiology
- Podiatry Clinics
- Leg Ulcer Clinics
- Multi- Purpose Group Rooms and Gymnasium
- Staff Bases / Touch Down Office Space / Staff Toilet Facilities
Today we had the opportunity to visit the site with Hertfordshire Community NHS Trust as Ashe Construction complete the soft strip out and works start on the internal partitions.
Planning Permission Granted
21st August, 2020
Planning Permission has been granted for our lovely clients on South Eden Park Road.
This successful planning application for an attic conversion, extension and remodelling of a bungalow was completed during Covid Lockdown. It accommodates the specific needs of the owners, one of whom is wheelchair bound from a motorcycle accident, and includes:
- A dedicated Therapy Room for cardio-exercise and training.
- A stand-alone Therapy Pool Room housing an “Endless Pool” with an adjustable swim-current for hydrotherapy.
- A platform lift from ground level to the new first floor.
- New ramps for access to the front door and level access to the rear.
Our latest Winery on the way!
14th October, 2019
The bridge leading to Designcubed’s next winery is complete!
Dulwich home – Completed
19th September, 2019
New meets old in Designcubed’s latest Victorian terrace remodel and extension. We love the Critall style doors to the garden and the monochrome kitchen. More pictures to follow!
Moving-in day for our Shuttleworth Clients..
30th August, 2019
Designcubed are always excited to see our clients move in to one of our newly completed buildings! At Shuttleworth Zoological Centre we worked closely with ZSL to create ideal homes for a variety of creatures. See them exploring for the first time here:
https://www.shuttleworth.ac.uk/zoological/centre-news-events.html
Shuttleworth Zoological Education Centre
28th March, 2019
Great progress on site at our Animal Centre in Shuttleworth!
See the latest time-lapse clip here:
Gwendolen Avenue – A documentary
11th March, 2019
Photographer Siobhan Doran was commissioned by our client at Gwendolen Avenue to photograph this total renovation project for a Documentary Book
See some of her beautiful pictures from the book on her website: http://www.siobhandoran.com/project/gwendolen-avenue/
Zoo framework goes up
27th February, 2019
Students, staff and special guests attended a special ceremony to mark the progress of the foundations and steel structure for a brand new £3.65m Zoological Education Centre at Shuttleworth College.
Guest of honour, Owen Craft, General Manager at the world renowned ZSL (Zoological Society of London) Whipsnade Zoo, near Dunstable, was joined by student ambassadors, The Bedford College Group CEO and Principal Ian Pryce CBE, Centre Curator Carl Groombridge and College Governor, Alasdair Simmons to tighten one of the structural bolts for the steel frame at the land-based learning campus at Old Warden near Biggleswade.
Bringing the Amazon and The Outback to Bedfordshire, Shuttleworth College’s ZEC will be the only Further Education centre in the UK to have a specially-designed biome for housing tropical creatures from around the world. The unit will follow an “Evolutionary Pathway” along which students will learn how to look after every “order” of the animal kingdom. It will include an aquatic room, bird flight area and outside paddocks for the bigger animals.
This highly specialised training which young people can undertake at The Bedford College Group facility will prepare them to follow the trails cut by earlier students who are now working in prestigious zoos and conservation centres.
West Dulwich Total Refurbishment
2nd February, 2019
We just started on site with this total refurbishment and rear extension in West Dulwich.
It provides the re-configuration of interior spaces including: the attic; two bathrooms; and the reception / entrance hall. Extensive refurbishment and upgrading of existing services will also be carried out.
We’re looking forward to posting some site photos soon.

