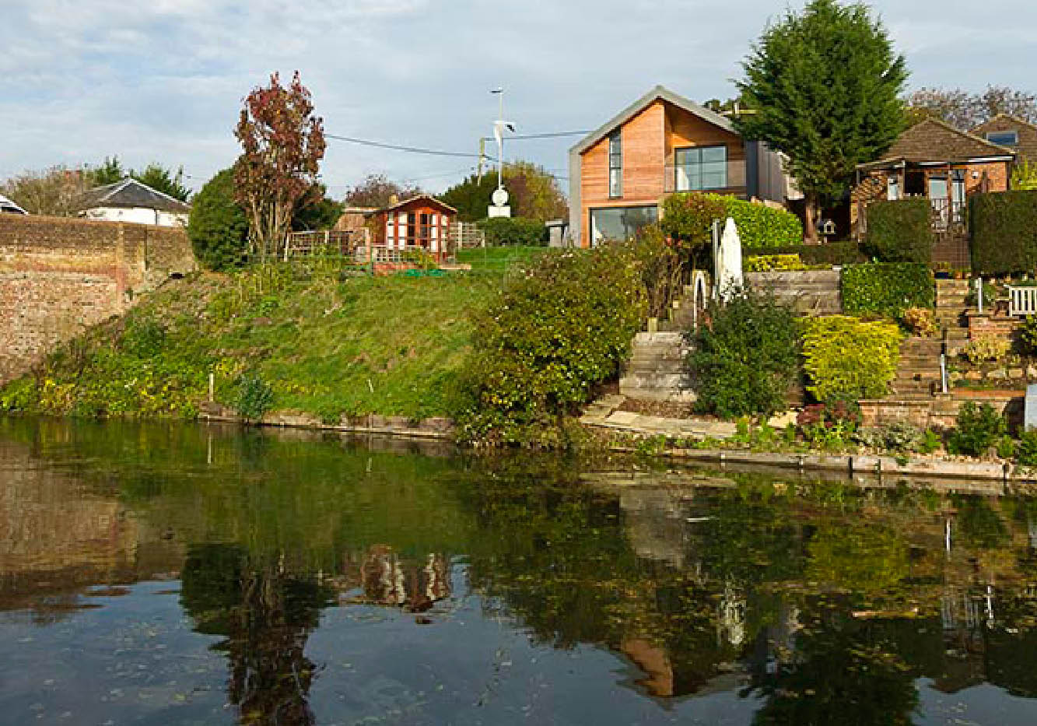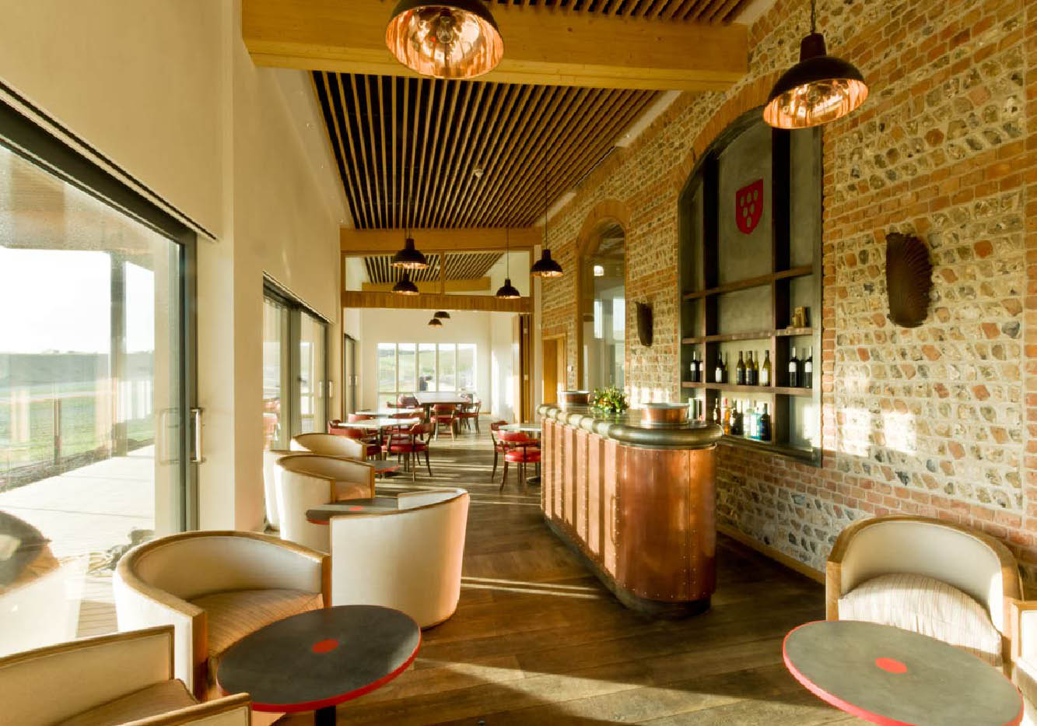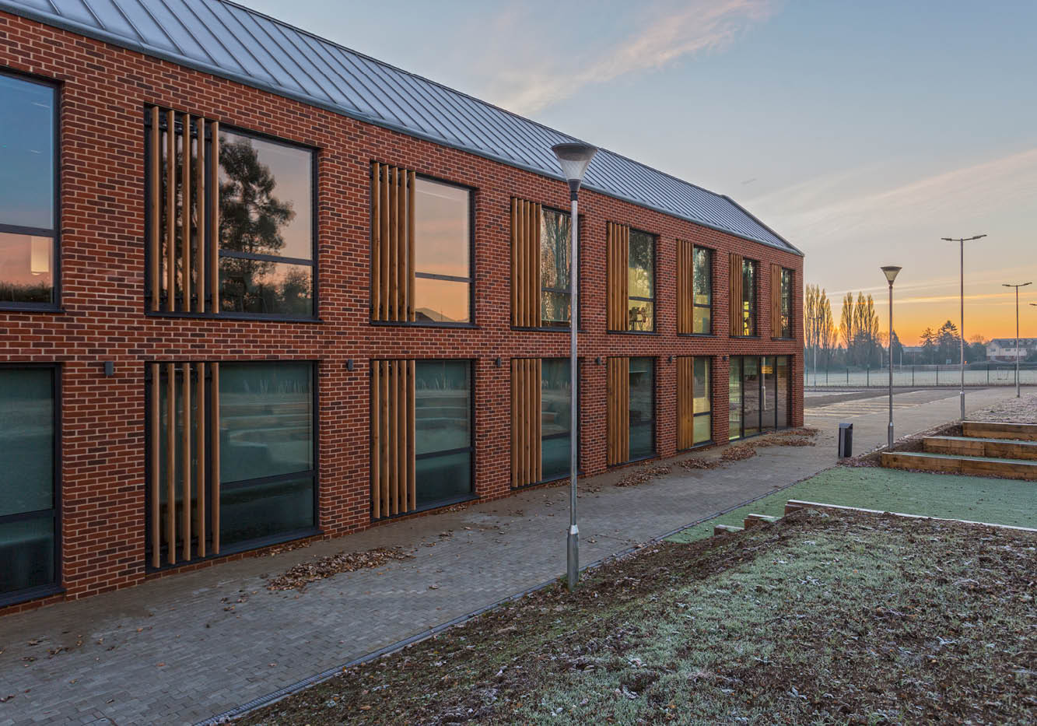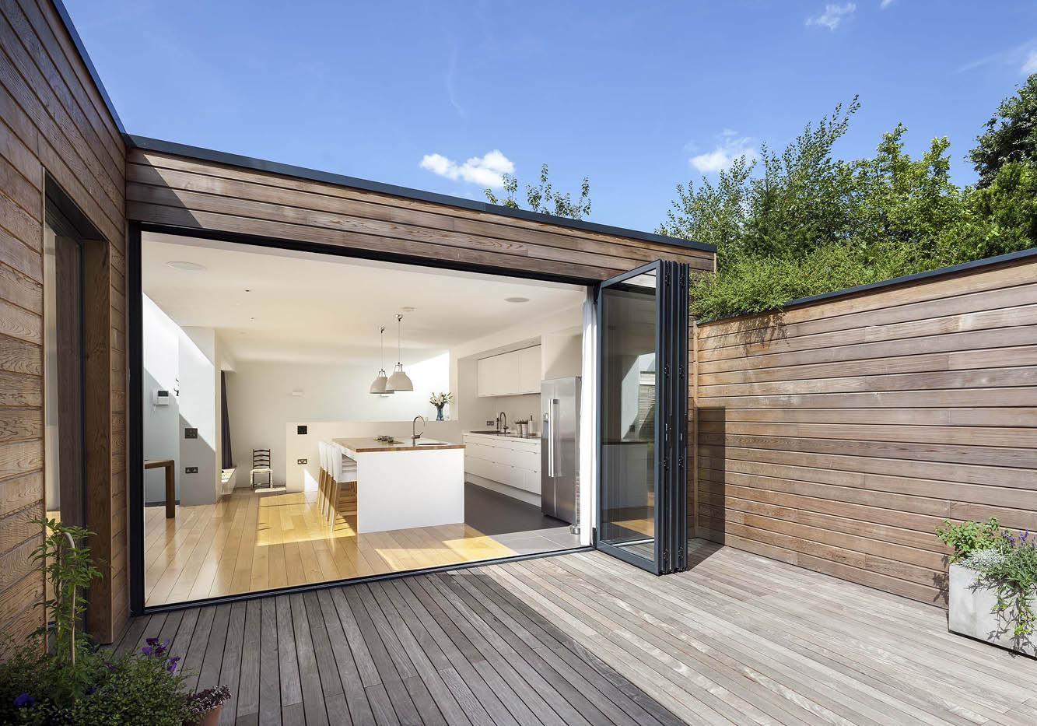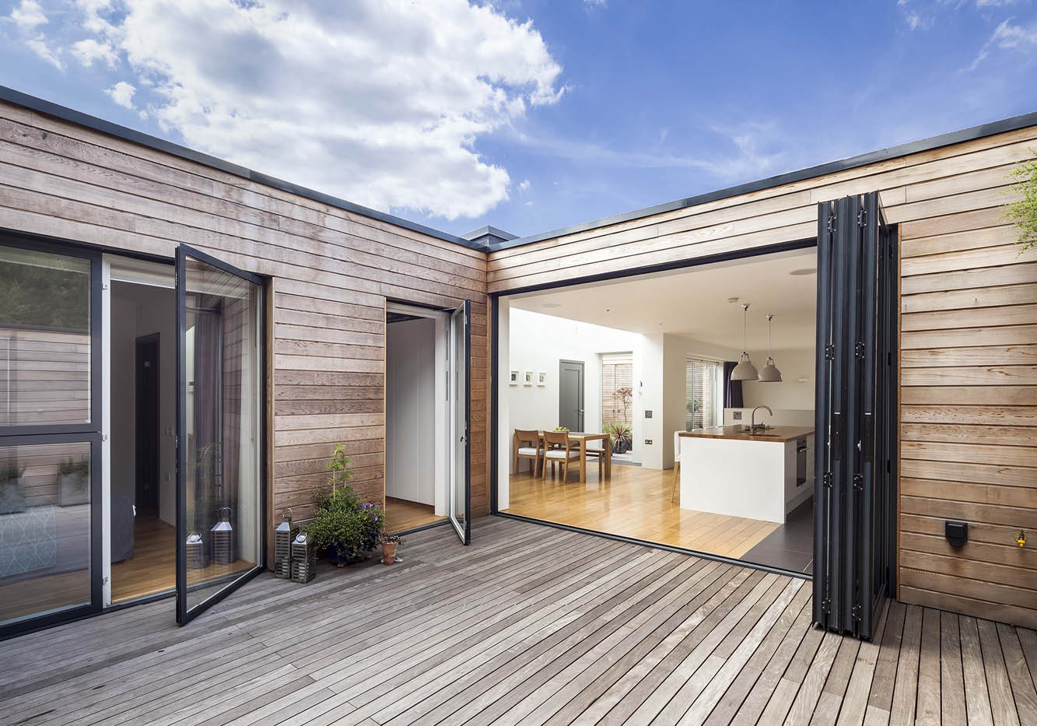Planning Permission Received for a brand new 350m2 house in Beckenham!
7th January, 2016
We are delighted to have been granted planning permission for this exciting project in Beckenham!

Planning Approved for Finsbury Park Project
8th October, 2015
We’ve just secured Planning permission for a new build, contemporary family home in Finsbury Park. The site is nestled in the heart of the Whitehall park conservation area and we’ve crafted a subtle, modern & sustainable addition to the existing street scape. The detailed design is underway and we’re looking forward to moving onto site in the near future.

Street View – nestled between existing detached house and garage

Canal Side House submitted for Planning
12th June, 2015
We have just submitted this new build 3 bedroom canal side house for planning.

The design concept takes its cue from traditional boat house and barn architecture utilising a simple timber clad shed form as the major massing element. Each gable end features a recessed façade framed by the roof and flank walls wrapping around. The orientation frames views to the canal and the spire of St. Mary’s Church opposite whilst providing seclusion from the adjacent highway and neighbouring properties.

The mass and pitched form of the proposals, with the second storey nestled partially within the roof eaves, creates a ‘bookend’ to South Bank Road providing an appropriate degree of presence without being too overbearing. A low adjoining garage accessed from the existing driveway on New Road completes the composition and additional off-street parking is provided at the rear of the property adjacent to South Bank Road.
Designcubed nominated for RIBA Award!
23rd April, 2015
We’re on our way to this year’s Regional RIBA awards with our project for the Rathfinny Winery shortlisted. We’re up against some beautiful projects so the competition will be fierce.. Fingers crossed!

Sports Hall & Classrooms for Beaumont School, St Albans
6th March, 2015
In the summer of 2014 we were commissioned to design a new sports hall and classrooms for Beaumont School, St Albans. On Friday we presented our proposals to the local community as part of the consultation process in the run-up to submitting for planning permission. I’m pleased to say that the overall response was extremely positive – next stop planning!

The project proposes to provide a new 4 court sports hall, fitness suite and associated changing facilities together with much needed additional teaching space and a visitor’s entrance to the school. A new car park will include coach access, drop-off points and dedicated staff & visitor parking. The new car park will incorporate semi-mature tree planting and is located between the school and the new housing development to the south thereby acting as a buffer between these zones whilst maintaining a more open aspect on land which was once playing fields.

Best of Houzz UK!
18th February, 2015
Designcubed has been voted ‘Best of Houzz 2015’ today, with nearly 2000 members adding our project pictures to their idea books!

London Open House – Courtyard House
17th February, 2015
We’re very excited to be involved again in the London Open House Event for the fourth year running. Open House London is the capital’s largest annual festival of architecture and design, taking place on 19 & 20 September 2015.
Open House was started in 1992 as a small, not-for-profit organisation to promote public awareness and appreciation of the capital’s building design and architecture. The intention was to open up London’s splendid buildings to the general public who don’t otherwise have access. We saw this as a way of helping the wider community to become more knowledgeable, engage in dialogue and make informed judgements on architecture.
Courtyard House
Single-storey courtyard house on constrained site, built out to the perimeter whilst providing light and private views to the habitable rooms and avoiding overlooking of the surrounding properties. Bathrooms are located along the street facade with opaque glass windows to provide a buffer zone between the living space and the pavement.

Planning Permission – South East London
16th February, 2015

We’ve just received planning permission for this single storey extension in South East London. It follows a simple asymmetric pitched roof design which enables the eaves to be kept low on the neighbours boundaries with the ridge point aligned with the exterior wall to the existing lounge.

Private House, London
13th February, 2015
We’ve just completed the design work on this circa. 300 sqm private house in London and are preparing to submit the scheme for Planning. It’s a complex site with a difficult planning history so much of the design has been informed by the constraints (TPO Woodland, Root Protection Zones, Flood Zone, Overlooking of adjacent properties etc).

We’re definitely excited about this one – so fingers crossed that the local authority like it as much as we do!
Further collaboration with our SanFrancisco friends Designblitz
22nd January, 2015
January 2015 brings further collaboration with Design Blitz, our good friends based in San Francisco. http://www.designblitzsf.com/
Further project details coming shortly…..

