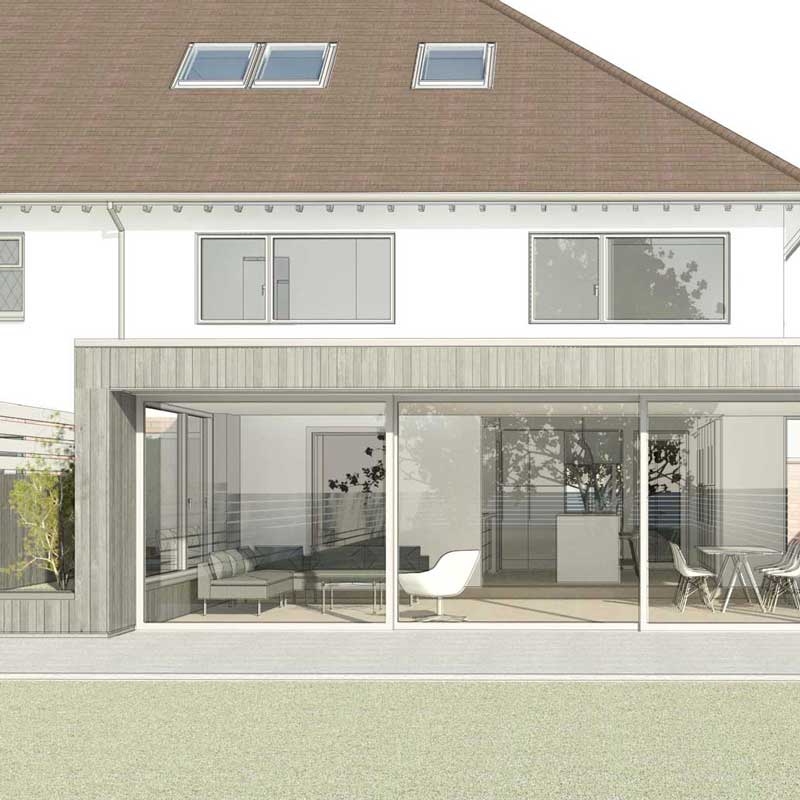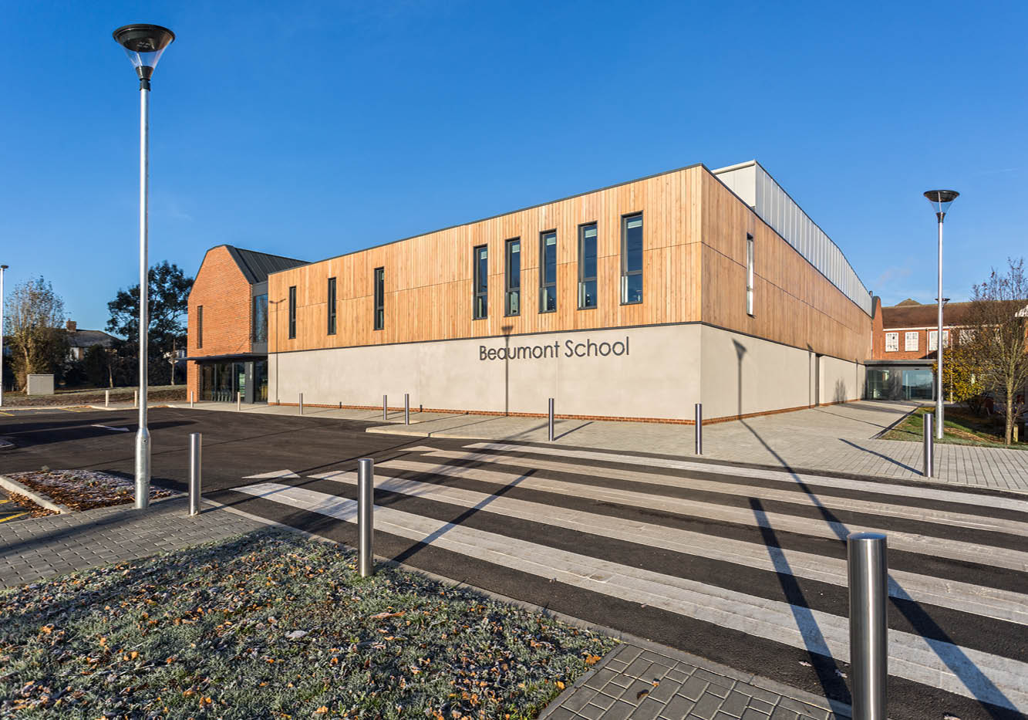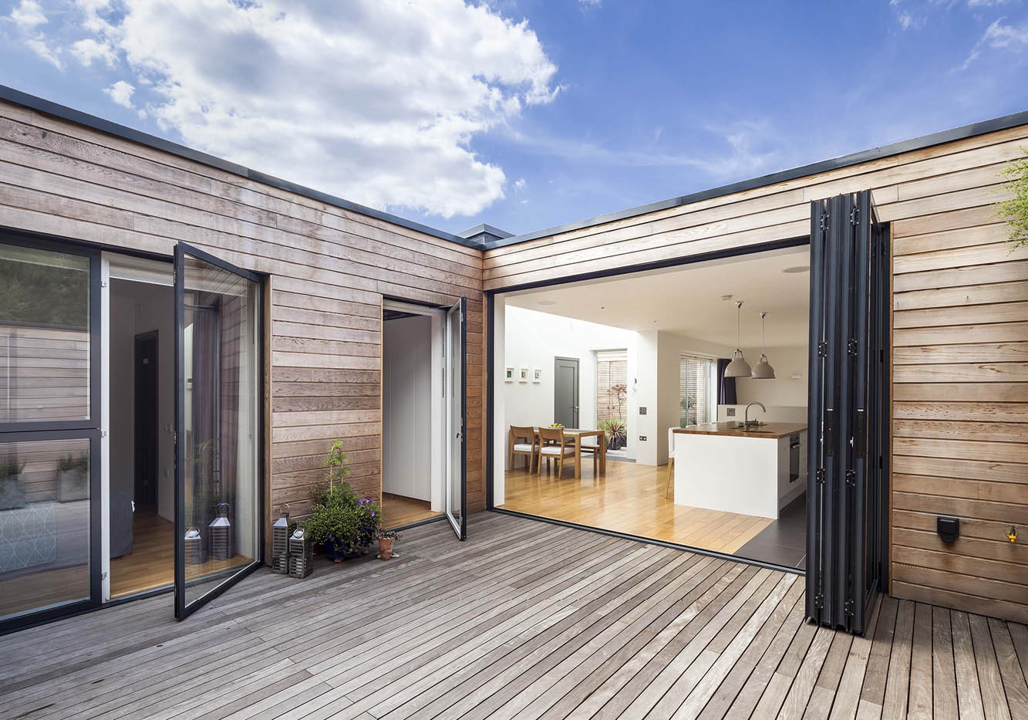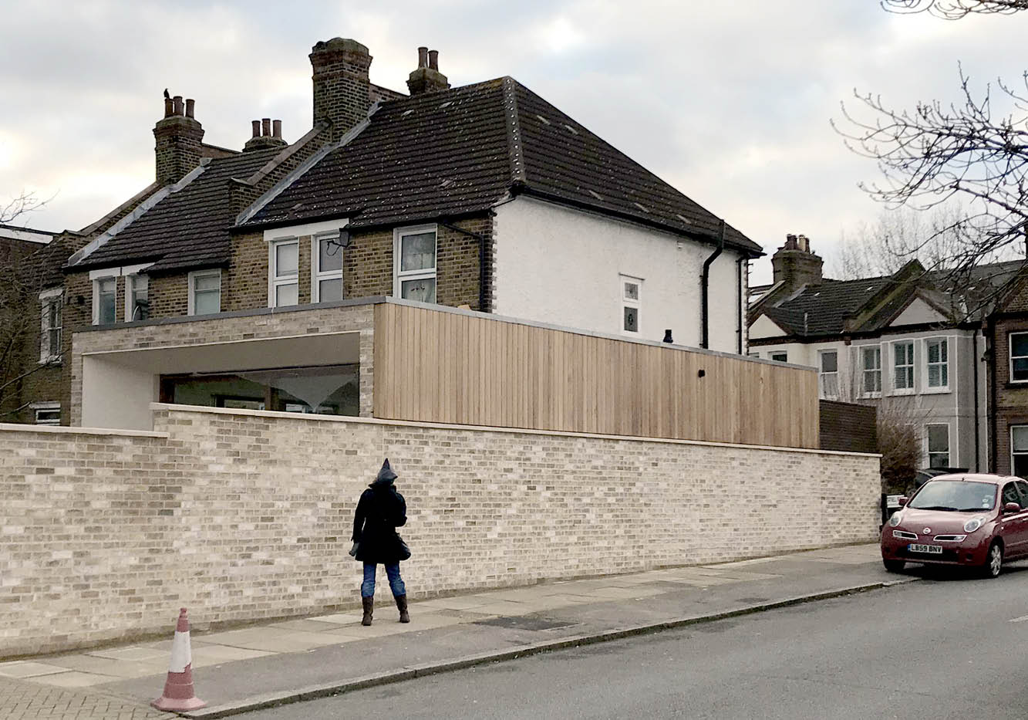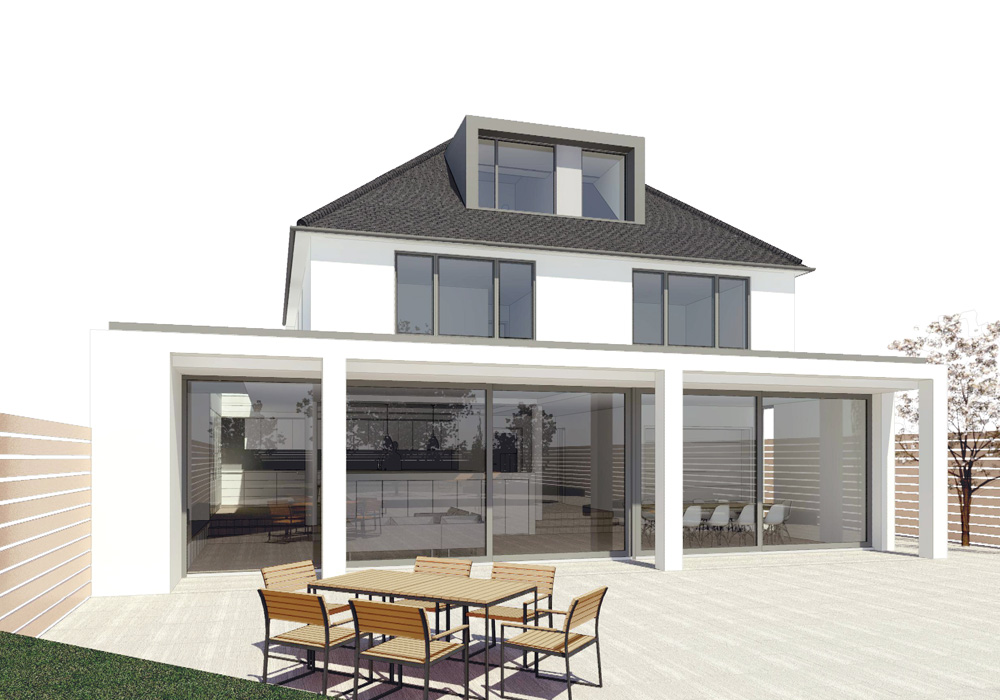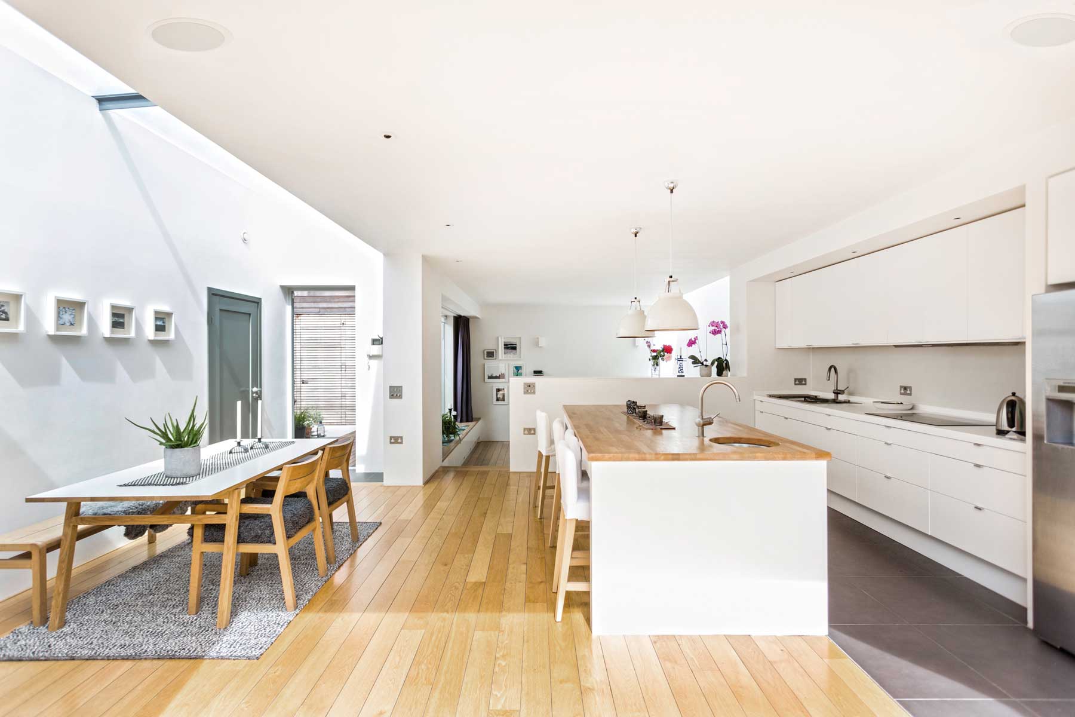Planning Permission Granted in Beckenham
22nd January, 2018
We have just been awarded planning permission for this exciting single storey rear garden extension in Beckenham, London which includes the renovation and remodelling of existing ground and first floors; and a loft conversion in the roof.

Beaumont School, St. Albans – A Civic Society Commendation & A Testimonial
9th October, 2017
We were proud to pick up this commendation from the St Albans Civic Society for our project at Beaumont School, St Albans – some nice words!

However, we were even more happy to receive the following testimonial from the School’s Head of Governors, Alex Hall – there is nothing more rewarding than a happy client:
The FAB Project at Beaumont School was a highly ambitious redevelopment scheme for the school’s sports facilities. It involved turning the whole school site through 90 degrees, with a new entrance, new car park and reception facilities. A new sports hall had to be integrated into this design, along with classrooms and conference facilities.
From the start, Stephen Blowers and Designcubed immersed themselves in the school and its ethos to seek to achieve a design which fitted with the school’s ambitions but also took into account its older architecture and lay-out. The eventual design was both innovative and in keeping with the other buildings nearby – a sports hall, wrapped around by reception area and classrooms, which echoes the original 1930s architecture of the school. Stephen and the team clearly listened very carefully to what the school wanted, but then extended this into a design which went beyond our own expectations.
Designcubed’s new Block A at Beaumont School has transformed the educational experience of both staff and students. An already outstanding school now has outstanding facilities to match its needs and ambitions. Despite the tight timescales involved in delivering the project, Stephen and the team were always prepared to “go the extra mile” to support the school with this project. Above all, we very much enjoyed working with them, and both the school and the local community are delighted with the results. We would thoroughly recommend them.
Alex Hall
Head of Governors
Beaumont School, St. Albans


Beaumont School Award
6th October, 2017
Designcubed goes North!
30th September, 2017
This planning application is for the refurbishment, remodelling, & extension of an existing 60’s style detached dwelling within the Clifton Conservation Area of York. The extensive alterations include reworking of the elevations including a single storey extension at the front of the property; relocation of the front entrance from the main facade to the side; raising of the roof to provide for an additional floor of accommodation; and a secure detached car port to the rear. The aim is to retain many of the design elements of the existing 60’s dwelling (footprint, window proportions, materials) whilst responding to features of the neighbouring period (and period style) properties (scale, proportion, roof pitch and prominent gables).


London Open House 2017
17th September, 2017
For the 5th time our Courtyard House was open to the public as part of the Open House weekend. We had a great turnout! 512 visitors in 4 hours!
Thank You all for your kind comments!

Start on site in Honor Oak
15th August, 2017
Whilst our clients are away on holiday we are starting on site with this exciting extension and transformation of a 1930’s end of terrace in Honor Oak, London. It should be complete in 3 months.

Planning permission granted for Shuttleworth Animal Centre!
12th July, 2017
We are really excited to start the next phase of this great project!


A wide variety of species of taxa from Avian, Amphibia, Reptilian and Mammalian will be housed in naturalistic enclosures enhancing experiences for trainees and visitors to the centre.
Submitted for Planning
20th June, 2017
We have just submitted this total refurbishment and extension in Beckenham for planning.


Grand Designs Magazine
10th June, 2017
Planning Permission Granted for our East Finchley Refurb
9th May, 2017
This extension and total refurbishment of a house in East Finchley achieved planning permission today!


