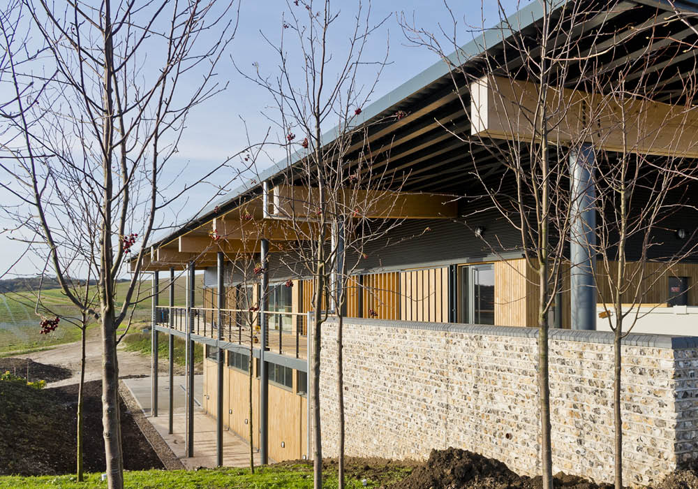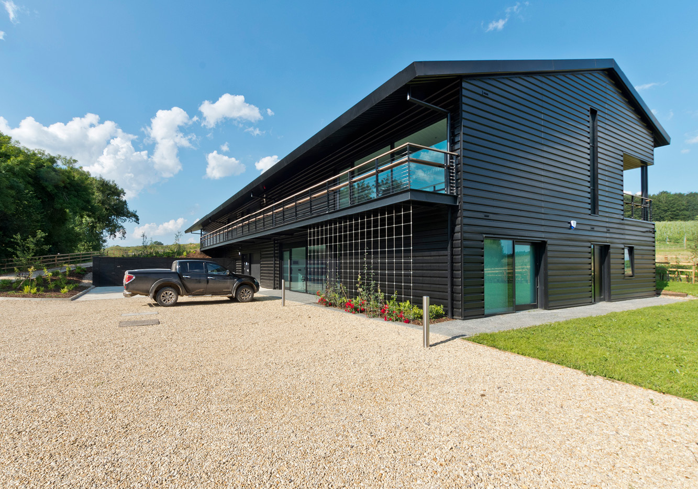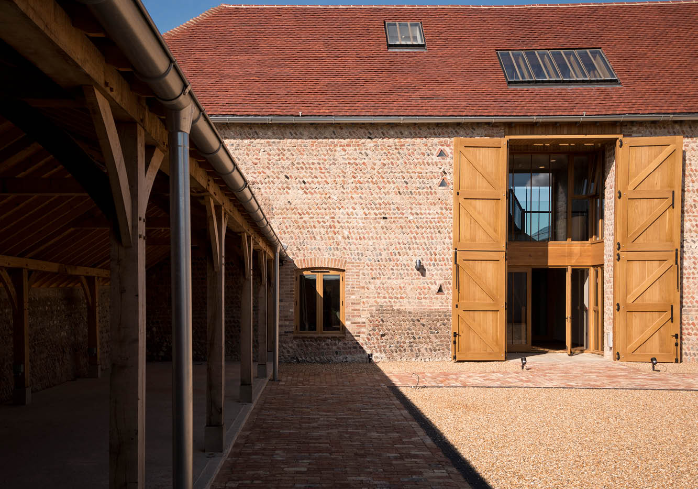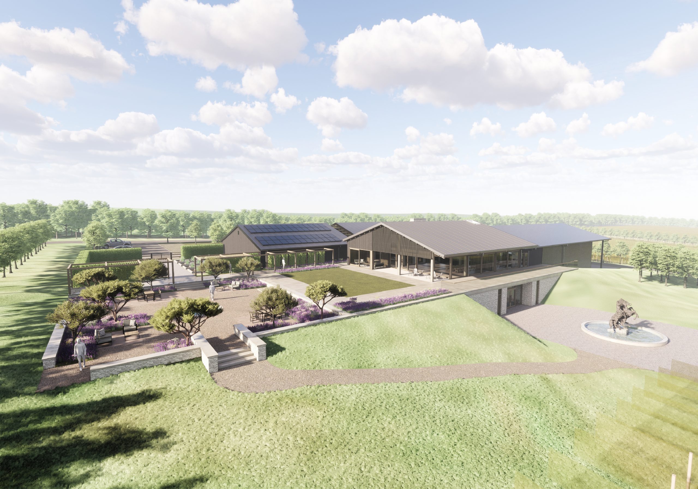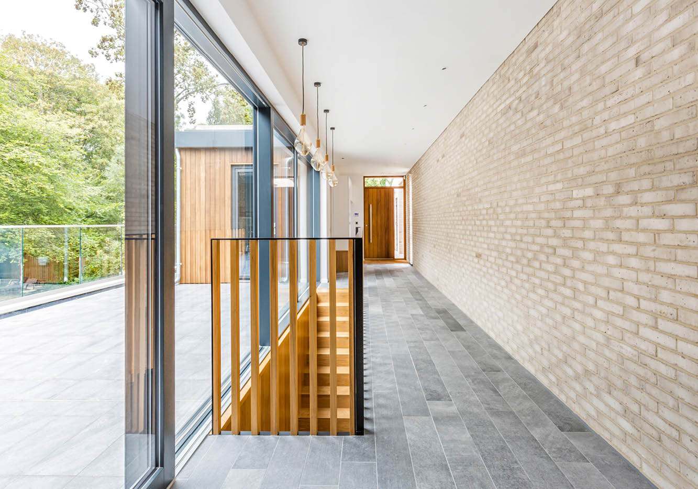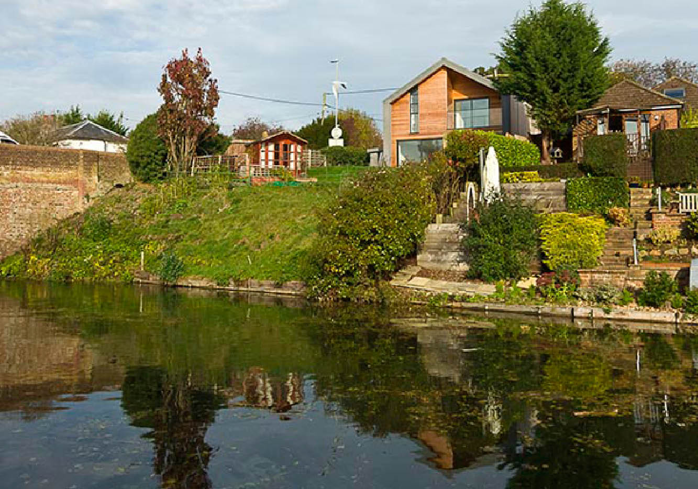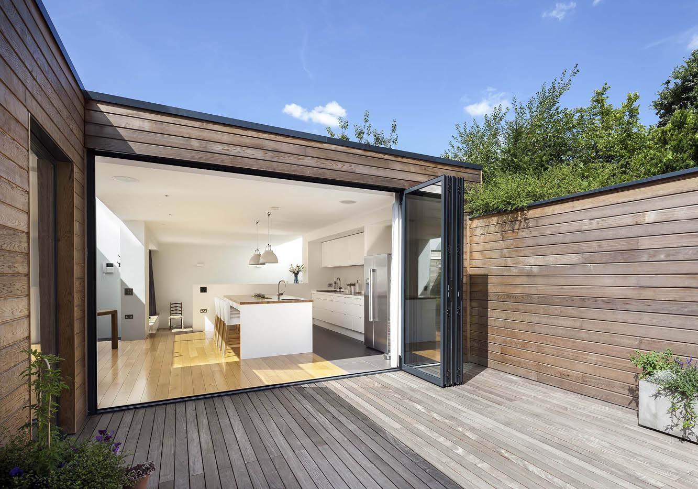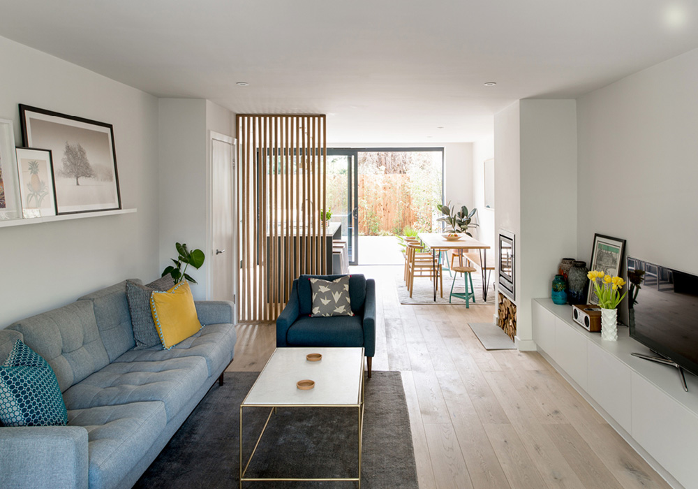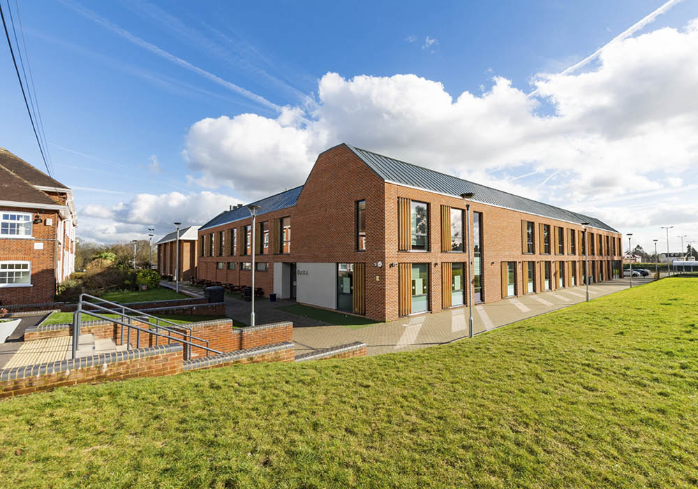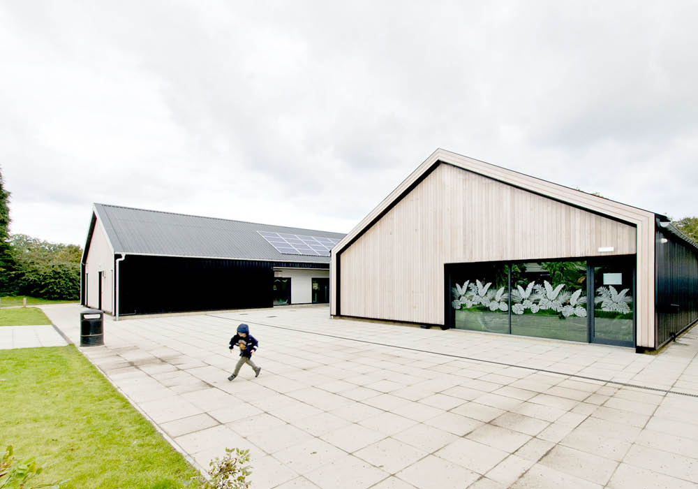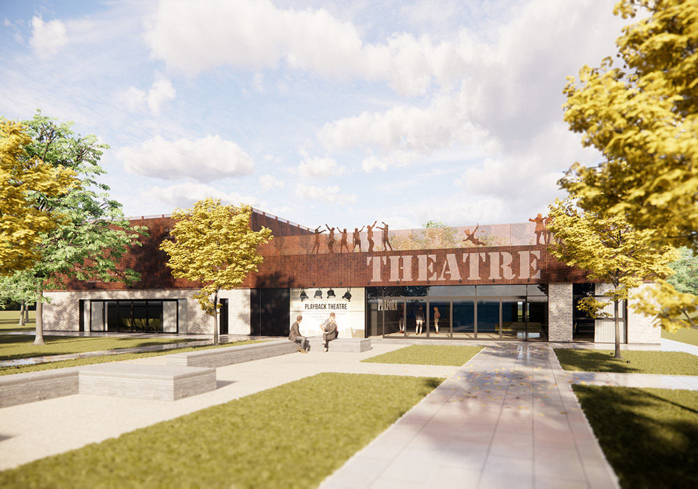A Brief Introduction
Designcubed is an architecture and design studio based in London. We take a pragmatic approach to design: first and foremost it must work; it should be appropriate; bring joy and comfort; and be affordable yet of high quality. Design is a process where the clear communication of ideas is a fundamental key to success.
Since our founding in 2011, we have delivered a wide range of projects including: extensions to and remodelling of private homes; residential developments; schools and colleges; facilities for vineyards (including wineries); Primary Healthcare facilities, and public and commercial buildings.
A close working relationship with our clients is paramount to our working approach. We not only provide ideas and solutions but act as a sounding board to our client’s own visions and to their concept of how their project should come together. We work to both challenge and hone these ideas whilst weighing them against regulations, practicality, and the available budget.
We design all projects from inception to completion using BIM (Building Information Modelling) and use this to assist in coordinating with Structural and Mechanical & Electrical consultants. High quality visualisations and walk-throughs are produced throughout all stages and we will often test ideas or potential design changes in the computer model during meetings to facilitate decision making. Our clients appreciate the clarity this provides as it enables early engagement with emerging designs and is a useful tool in providing an insight into the reality of a completed project.
Contact Us
Please get in touch to discuss your upcoming project. Email us at hello@design-cubed.co.uk or please feel free to call Stephen directly on
Stephen : 07887 995595
We look forward to hearing from you.
Stephen Blowers
Stephen set up Designcubed in March 2011 with an aim to create design led, high quality, cost-effective buildings. He has delivered projects across a wide range of scales and sectors producing pragmatic buildings with a people-focused, civic and social purpose. Stephen's buildings have been awarded Civic and Trust awards and a nomination for a Building Design Architect of the Year Award. As a student he was nominated for the RIBA President’s Silver Medal Award for design excellence whilst achieving a double postgraduate degree with distinction in Architecture. Stephen is also a visiting critic to the School of Architecture at Liverpool University.
Wineries + Agriculture
Over the last ten years we have established ourselves as leading specialists in designing and delivering projects for the UK Wine Industry. Our completed work includes the Winery and Flint Barns projects at the Rathfinny Estate, East Sussex and, the recent completion of an exciting new winery in Berkshire. We have developed production layout designs for a number of well known estates; concept designs for a large winery and tourist destination near Brighton; and usually have at least two or three live vineyard projects running at any point in time.
Designcubed work in partnership with Vinescapes on winery related projects. Vinescapes is a leading research-based consultancy involved in establishing predominantly boutique high-end vineyards and wineries, where the emphasis is on long-term investment and brand development through premium quality production. Vinescapes’ staff and partners are trusted experts with international acclaim and years of experience delivering the highest quality grape growing, winemaking and sustainable wine production environments. As project managers, consultants, viticulturalists, wine makers, researchers, and contractors they combine to bring knowledge, expertise and passion to wine businesses and stakeholders.
Vinescapes assist us with the critical technical and production considerations regarding winery scoping, design and development. Their work often includes involvement in the structural and architectural design of wineries but is also focussed on equipment and space needs, flow process optimisation, people movements, capacity management and the requirements of services such as water purification and effluent treatment, as well as bulk service supply to facilities.
Working hand in hand with Vinescapes means we bring winemaking practicalities and know how into our design and development processes.
Homes + Living
The first project we completed as Designcubed was “Courtyard House“, which is where Stephen now lives. There really was nothing like designing and building a house for ourselves to fully appreciate what really matters in making a home. To experience first hand the personal stresses of a self-build and the difficult choices to be made, set aside from design, when you are funding a project for yourself. Questions such as “How much does it cost?”, “How long will it take?”, “What are the risks?” become the fundamentals alongside the aspirations of “How do you want to live?” and “How does it look?”.
A close working relationship with our clients is paramount when designing such a deeply personal place as a home. We not only provide ideas and solutions but act as a sounding board to your vision and to your concept of what a home should be. We work with you to hone ideas whilst weighing them against practicality and the available budget.
We provide accurate three dimensional visualisations from the beginning of each project to aid communication and demystify the design process. Our clients appreciate the clarity this provides as it enables greater engagement with emerging designs, improves decision making, and helps ensure that what is built matches the vision and expectations.
Education + Learning
Education projects require a distinct skill set from an architect for a successful project to be delivered. The basics for larger scale projects such as these demand: the ability to lead a full design team; negotiation of complex client bodies and interest groups requirements; experience of working with main contractors under various forms of procurement; and a flexible can-do approach to value engineering where budgets are tight.
A strong client working relationship is again our most critical element for success. The ability to communicate our ideas whilst understanding and addressing the real issues that educators, students, and other user groups have to consider with their built environment is fundamental. We therefore work hard to involve members of the client team (and appropriate other interest groups) in the design process. This builds a feeling of ownership in the project, improves design decision making and leads to a better, more thought through building at completion.
We design all projects from inception to completion using BIM (Building Information Modelling) and will coordinate Structural and M&E (Mechanical & Electrical) information in three dimensions. High quality visualisations and walk-throughs are provided at all stages and we will often test ideas or potential design changes in the computer model during meetings to facilitate decision making.


