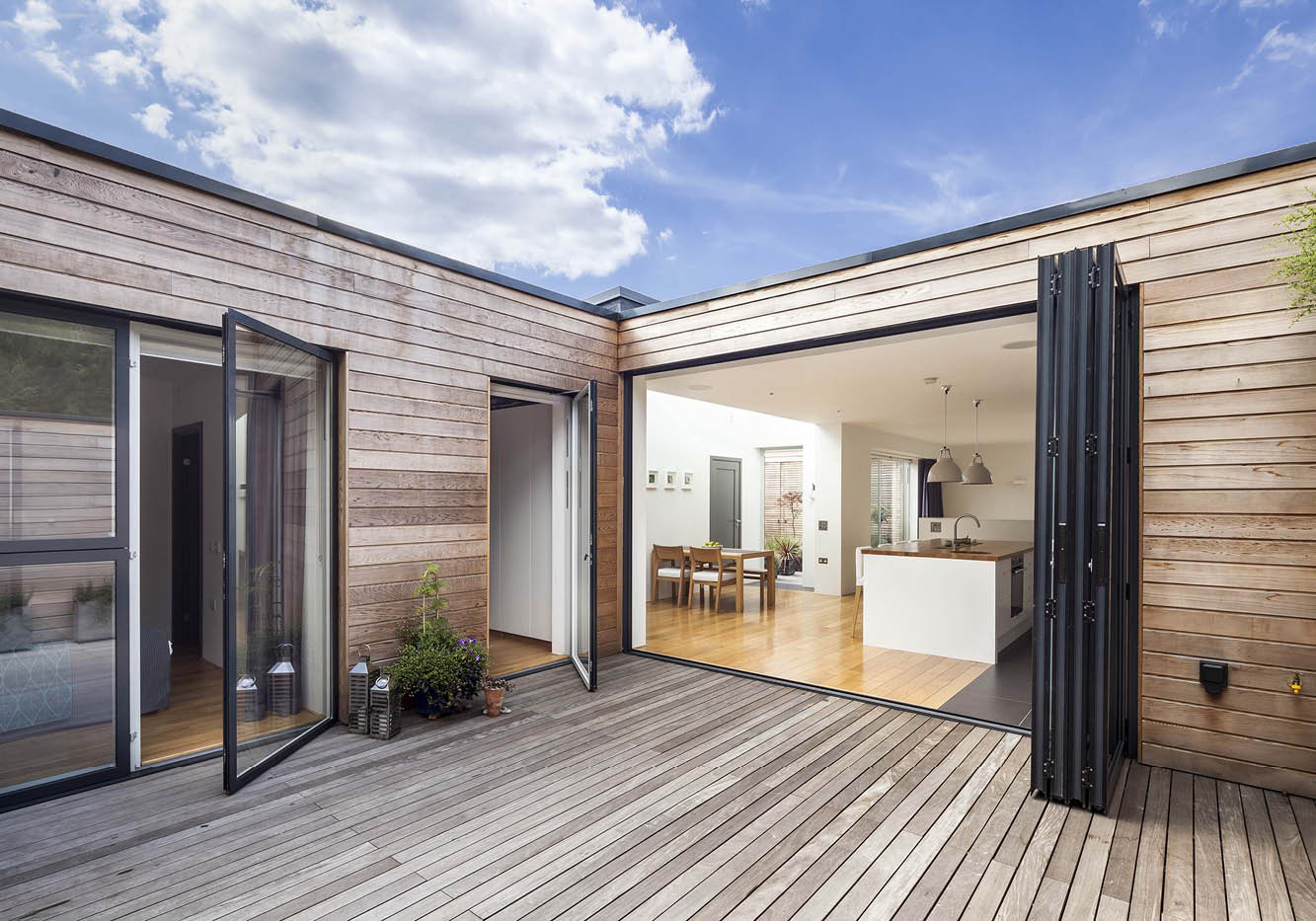"London Open House – Courtyard House
17th February, 2015We’re very excited to be involved again in the London Open House Event for the fourth year running. Open House London is the capital’s largest annual festival of architecture and design, taking place on 19 & 20 September 2015.
Open House was started in 1992 as a small, not-for-profit organisation to promote public awareness and appreciation of the capital’s building design and architecture. The intention was to open up London’s splendid buildings to the general public who don’t otherwise have access. We saw this as a way of helping the wider community to become more knowledgeable, engage in dialogue and make informed judgements on architecture.
Courtyard House
Single-storey courtyard house on constrained site, built out to the perimeter whilst providing light and private views to the habitable rooms and avoiding overlooking of the surrounding properties. Bathrooms are located along the street facade with opaque glass windows to provide a buffer zone between the living space and the pavement.


