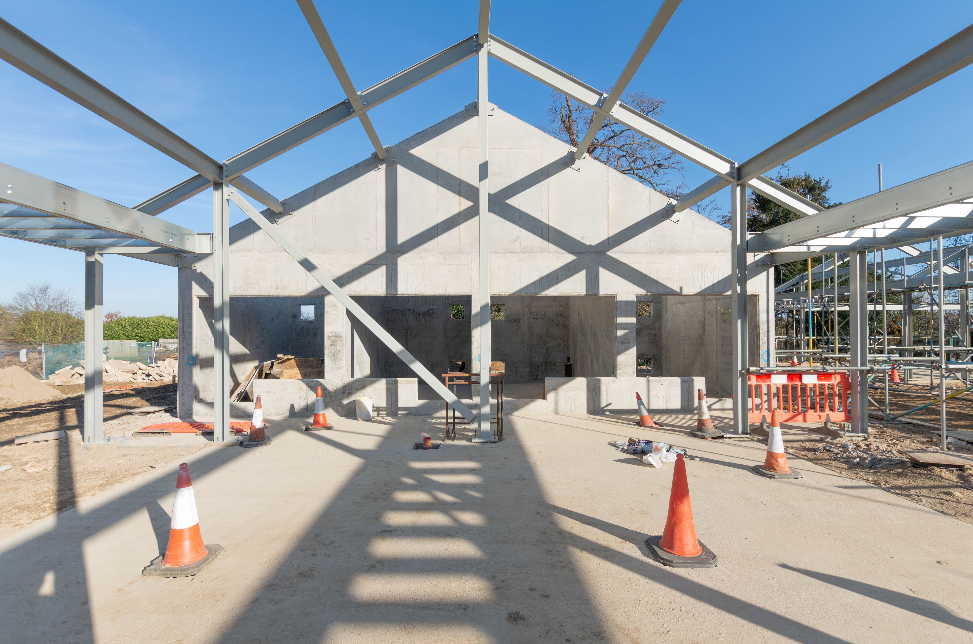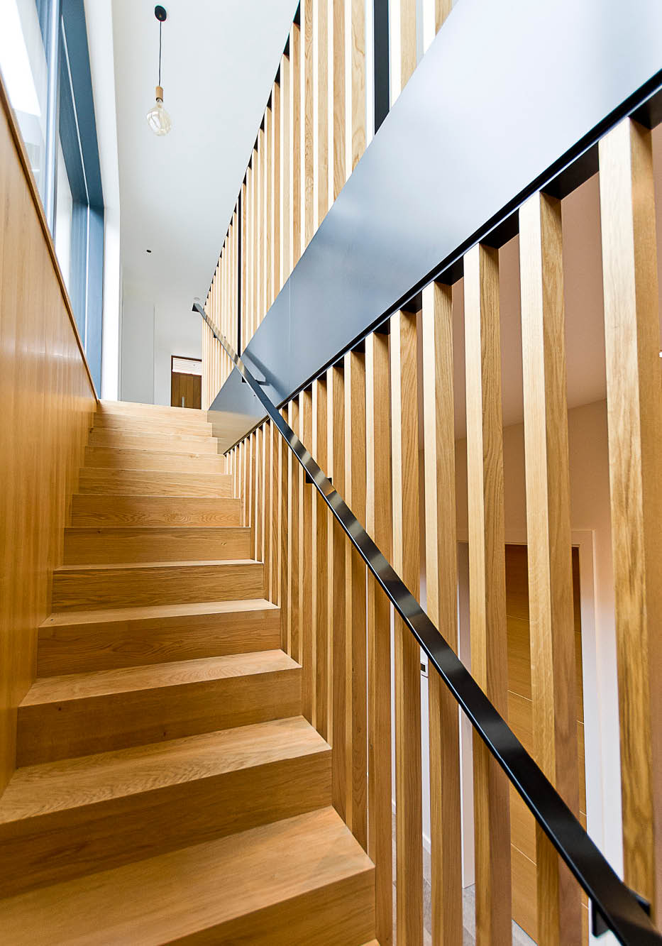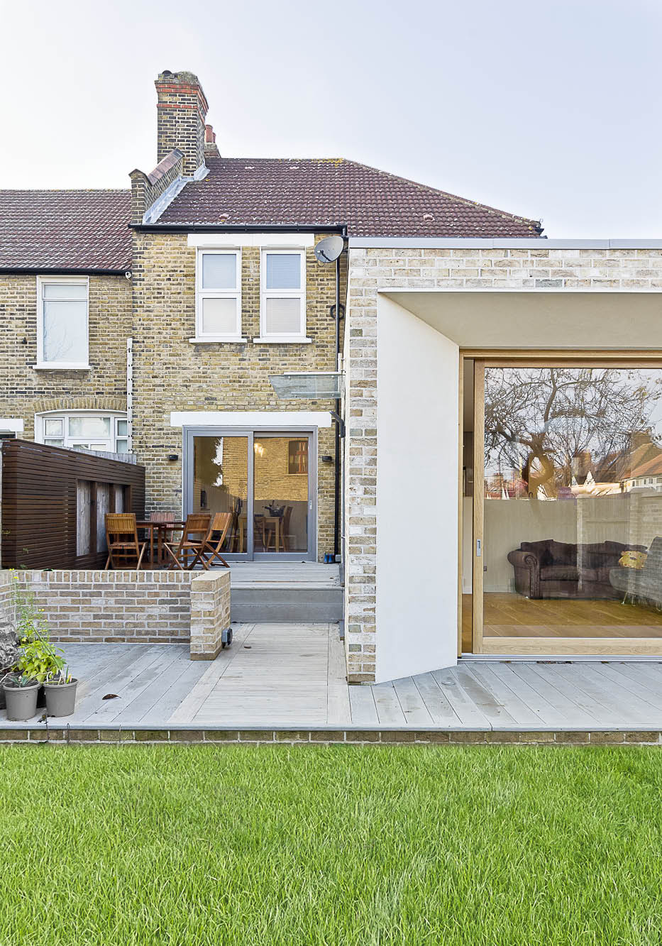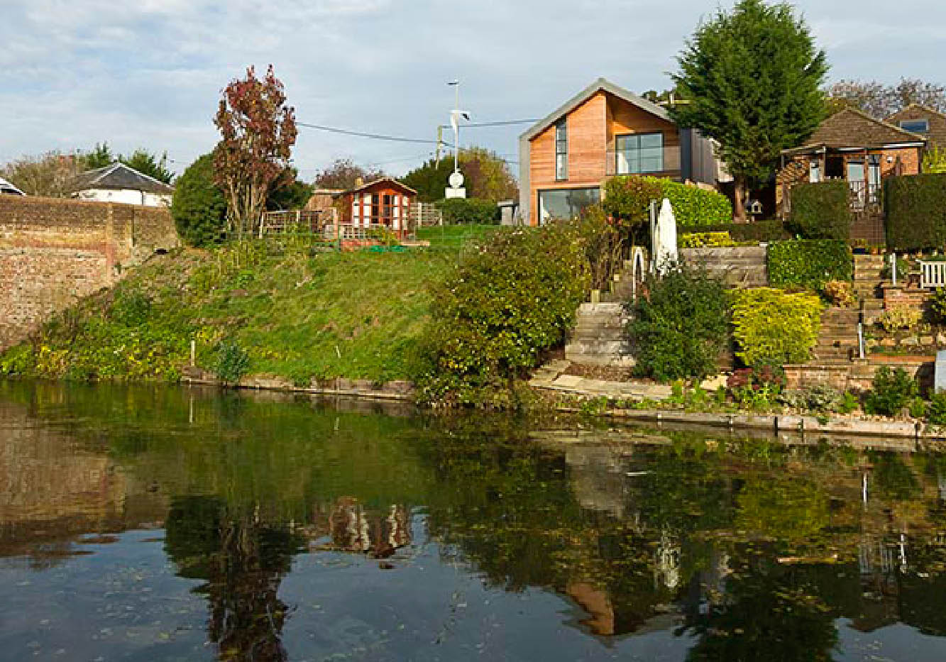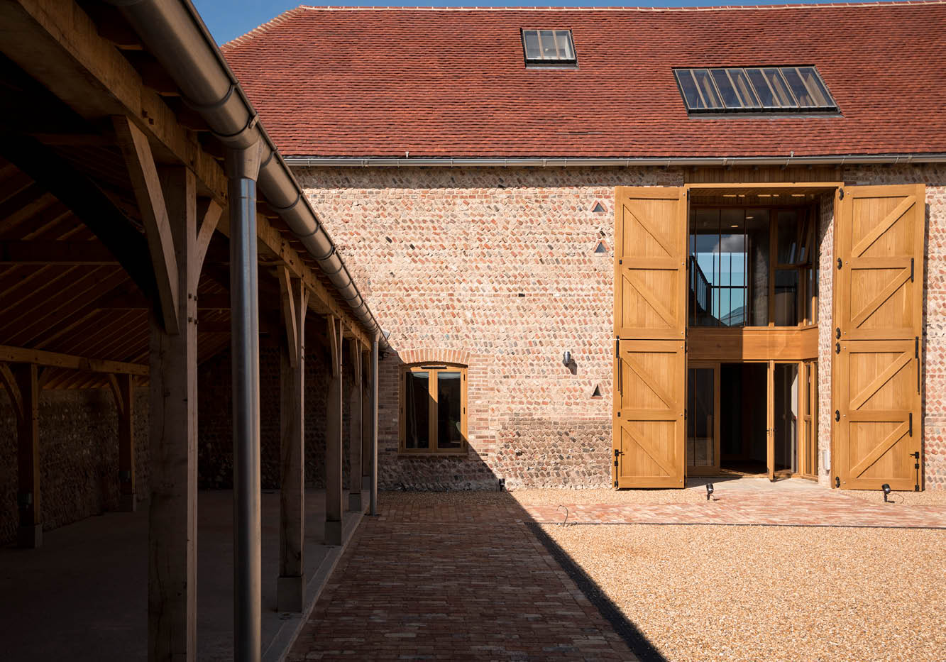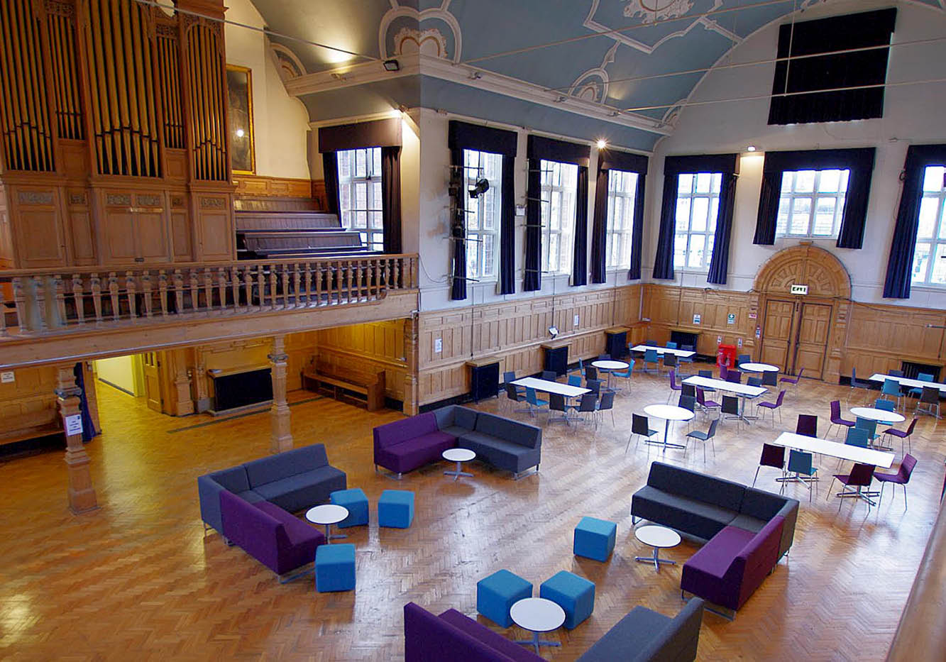Shuttleworth Zoological Centre
1st February, 2019
The frame is going up. We are exited to see the fast progress on site.
Self-Build Subterranean House, Beckenham
23rd January, 2019
Following two previous fouled planning attempts with our first Architect we were close to the point of giving up, we felt the Architect had run out of steam and ideas on the project so we made the decision to move on and give it another roll of the dice..
When we came across Stephen at Designcubed we were inspired by his own self-build on a difficult site in East Dulwich. Stephen offered to come down to offer some advice on whether to continue. Our site was in our back garden, it had many Tree Preservation Orders, was on a slope, and had tight access. As soon as Stephen arrived he was fall of inspiring ideas and couldn’t conceal his excitement to take on the challenge. We decided that night that Designcubed where the one’s to take our project forward.
The designs were amazing and after a long wait we finally gained planning approval with Designcubed’s first attempt. They worked well as the lead designers pulling all the other design professions together seamlessly and making sure we had a watertight design in place before trades started onsite. They also helped with obtaining quotes from trades and other specialists.
As a first time self-builder the help we received from Designcubed was beyond the design fee and duty of an architect and was very much appreciated in delivering this most wonderful house. I would certainly recommend them to anyone considering taking on their own project.
Lennie O’Connor
Church Avenue,
Beckenham


Extension & Refurbishment of Period House, West Dulwich
20th January, 2019
Working with Stephen at Designcubed has been a pleasure from our very first meeting together. Stephen is not just a talented architect with plenty of ideas but is patient, honest and always willing to go the extra mile. We felt really listened to and as a result Stephen understood our needs as a family and created a space that suited both our style and budget.
We are just about to start the build and feel really confident that we’ve got the plans and preparation in place to ensure a fantastic outcome.
Jez and Libby Galaun
Clive Road,
West Dulwich
London


Zoological Education Centre, Shuttleworth College
12th November, 2018
Working with Designcubed has been a very enjoyable experience with the closest eye to professional detail. Due to the complexities of such a specialist development for housing animals in an educational setting, I was a little anxious about meeting industry standards due to the uniqueness of this development. However, Stephen and his team listened and responded really well to all requests and made this project exciting and rewarding, a truly first class company.
From day one Stephen and his team were extremely supportive and went the extra mile in supporting us with ideas and attention to detail for providing answers to a very specialist development, allowing for quality provision of animal housing in an educational setting. The results were amazing and I could not be happier!
Carl Groombridge
Animal Welfare Centre Manager,
Shuttleworth College, Old Warden, Beds.

Zoological Education Centre – Flythrough
House Extension, Honor Oak Park, London
4th October, 2018
We bought our home many years ago knowing that one day we would refurbish to transform it into a space that would accommodate our growing family. We approached Designcubed after reading about their work in a local magazine and were impressed by their elegant, inviting and practical design on their previous projects. Above all, they understood our brief very well early on and even challenged with suggestions to achieve our objectives without needing to break ground or knock down walls. This gave us confidence that they were the team to guide us through the design, planning and build phase. Along the journey, Stephen and Robert are fantastic to work with, as a team and individually. They guided us through issues and changes that invariably occurs during a project whilst ensuring our budget and timeline were met.
The result is a home built for modern and postive ‘chi’ living that gives us great joy.
I have no hesitation in recommending the team at Designcubed.
Steven & Joyce Tang
Grierson Road,
London


View from Garden – Canal Side House
12th September, 2018
Our site originally contained a tired pre-cast concrete bungalow which was compromised in several ways. Located adjacent to the main road and on the banks of the Grand Union Canal achieving planning permission was always going to be a challenge. Designcubed rose to the challenge and, working closely with us, proposed a design that was perfect for our needs. Our new home not only provides a beautiful bookend to Southbank Road with beautiful views over the canal it is also bigger than the one we demolished, with extra parking, and a bigger garden to boot – quite some feat! Our Building Inspector liked it so much he remarked, ‘You have built a landmark house, you can’t change anything!’.
A little special extra feature for me, I can drink my morning coffee at the breakfast bar and look out, through the two slot windows into the carport at the classic car I have owned for more than thirty years.
Fred Ferrier
Canal Side House,
Northchurch


Rathfinny Flint Barns in the news
1st August, 2018
Stay in the middle of a Vinyard!
This Guardian Travel article features some nice pictures of the restored Flint Barns at Rathfinny Estate.
The Bedford 6th Form, Bedford
2nd July, 2018
Designcubed was appointed by Bedford College as architect for the development of The Bedford Sixth Form, a new college campus established in 2012 in buildings which had been previously used for an independent girls’ school.
The project was enormously challenging for the college. The buildings dating back to 1880 had been badly designed, having had numerous extensions and upgrades over a period of many years.
The college had extremely tight timescales and even tighter budgets to achieve a vibrant and engaging educational environment for 500 students. Designcubed added huge value to our project bringing both great design ideas whilst being mindful of budget and necessary practicalities.
As a result of our partnership working, and with Designcubed’s lead on design, we were able to create an impressive learning environment, incorporating some really interesting design features. Designcubed are highly professional and client centred and I would not hesitate in recommending them.
Gail Cocozza
Executive Director
Bedford College


Church Avenue – Beckenham
13th May, 2018
Our Beckenham new-build is coming along. Not long until completion and we are very happy with the progress so far. Take a look at these stairs!


House Extension, East Dulwich
10th April, 2018
We engaged Designcubed to design an extension to our house in 2014. This was an important project for us and having had difficult experiences on previous building projects we had a degree of trepidation as well as the usual budget constraints. Stephen helped us enormously by helping us decide what was most important to us and to suggest solutions that would not have occurred to us. His support during the tendering period and in the initial meetings with the builder also helped us feel more confident in our decision making.
As the project progressed, we identified new requirements and the builder identified constraints, Stephen was receptive and flexible and able to adapt the design where we all agreed it made sense. The positive and constructive relationship Stephen had with the builder was a great help in making sure it all went smoothly.
We have been delighted with our extension since it was completed in 2015 and the time Designcubed spent with us making sure we knew what we wanted and what that would look like was crucial to that success
Linda Edwards
Dovedale Road,
East Dulwich


